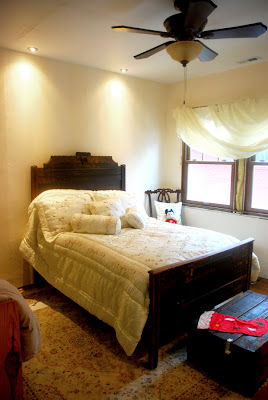Because of the way the exposed studs were I had to do some leveling. I bought 3 boards, 2.5 x 0.75, cut to the height of the cabinet and attached to studs along the wall. This leveled the wall making it possible to (1) attach the cabinet and (2) attach it in such a way that it's level.
See a theme?
Level. Key word.......level.
Another thought kept creeping into my head. "Measure twice, cut once." It turned out to be, "Measure a multitude of times, second-guess yourself, measure again, mark the wood, remeasure and just when you don't think you can take it anymore, cut."
A hard lesson learned at this point. Stud finders do not work with plaster AND lathe board walls. Stud sensors are supposed to sense wood. Lathe board just happens to be wood. Can you see where this is heading? I was quick to assume that my stud sensor was defect, however, after reading online reviews of various sensors, it was then that I put the two together.
So, what's a guy to do? How about find the first stud, start measuring every two inches, drill and discover whether or not there is a stud. I found them, they are in fact 18 inches apart. Just in case you were curious.
After killing two drill bits, placing and replacing the cabinet several times and using my wife to steady the cabinet on the wall.......it's up.

Hopefully, this coming week I will find myself dry-walling and mudding the wall, then painting. Hopefully. After all of that, the next cabinet can go up on the adjacent wall.
Here's to DIY.
































